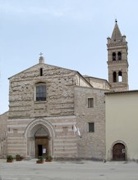
The bull that Pope Innocent III sent to Bishop Egidio degli Atti, in 1210 the “ecclesiam Sancti Jacobi cum hospitali et pertinentiis suis” (the church of San Giacomo, with a hospital and its possessions). The site was then outside the city, just after the Ponte di Cesare (Pons Cesaris): this bridge crossed the Topino (now a canal known as the Topinello, which marked the northwestern boundary of the city.
-
✴The entrance to the main hall of the hospice survives as a side door of the church in Via Mentana (to the left, illustrated here); and
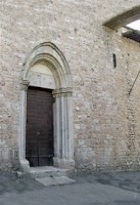
-
✴Its chapel stood on what is now the sacristy (to the right of the right transept of the present church).
Bishop Paperone de' Paperoni gave the complex to the Servites in 1273. The document that confirmed the transfer described the location of this church as:
-
“... above ... the pons Cesaris , adjoining [the suburb known as] Poelle, between the ‘carbonariam veterem Civitatis Fulginei’ and the Topino as it flows near the gate of the aforementioned city” (my translation).
Guerini and Latini (referenced below, at p. 104) suggested that, by this time, the ‘carbonariam veterem’ protected the suburb of Poelle north of the river (in substitution for a wall that had been built in ca. 1240 and demolished after the Perugian’s victory over Foligno in 1253), and the gate near the Topino was probably the older Porta Strettura, perhaps alternatively known as the Porta San Jacobo.

The nuns of Santa Lucia were dependent upon the friars of San Giacomo from the time of their formation in 1327 until 1424.
The convent was suppressed in 1860, although a small Servite presence was maintained here until 1994. The church was badly damaged in the earthquake of 1997 and re-opened after restoration in 2000.
Exterior
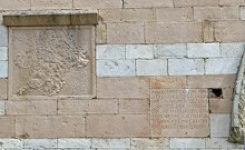
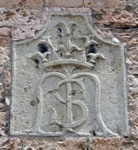
Inscription and defaced Trinci arms Arms of the Servite Order
The Servites built the present church in the 13th century, incorporating the earlier church as its crossing. Work reached the present facade in 1402:
-
✴The inscriptions that flank the portal record the amplification of the church in 1402, under Prior Filippo di Massiolo da Foligno.
-
✴The arms of the Servite order are on the wall to the left of the facade.
This work was probably financed by Ugolino III Trinci: the Trinci arms near the inscriptions were subsequently defaced.
The present campanile was built in 1484-7 by Francesco da Pietrasanta (see below). The the upper part was rebuilt in brick in the 17th century.
Interior
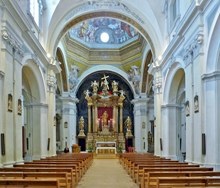
As noted above, the church had been remodelled with a Latin cross floor plan by 1402, which incorporated the earlier church as its transepts.
15th Century Remodelling
In 1484, the friars decided to use a bequest from Brigida degli Elmi (died 1482) to begin the remodelling of the church. They retained Francesco di Bartolomeo da Pietrasanta to design and build a new campanile and a new tribune. He was also required to build a new high altar in the crossing, similar to that in Santa Maria del Popolo, Rome. The contract for the completion of this work was signed in 1487.
The octagonal drum above the crossing, which is visible only from the outside, almost certainly belonged to this project. Its original pilasters were discovered inside their Baroque successors during the restoration of the church following the earthquake on 1997. The cupola above it, which must have been planned, was never built.
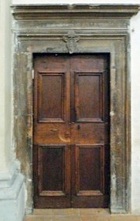
Francesco da Pietrasanta also received private commissions in the church for the construction of:
-
✴the Cappella di San Rocco (in 1486, see below); and
-
✴the Cappella di Santa Lucia (in 1487).
In fact, it seems that three chapels were built on each side of the nave in the 15th century, and that they were subsequently integrated into the main body of the church as side aisles.
Cappella di San Rocco (1480-6)
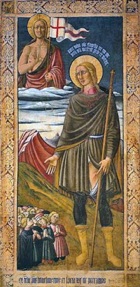
This guild presumably commissioned the processional banner that now forms the altarpiece on the first altar on the left. It seems to have been used for the first time in 1481, when an annual procession was instituted in the city. The banner, which is attributed to Pierantonio Mezzastris, depicts St Roch commending the people of Foligno to the Risen Christ.
Lectern (1509)
A surviving document records that the friars commissioned the lectern from Pollione di Gaspare, whose name is inscribed on the inscription. It was required to be based on the lectern (now lost) in the Duomo. This lectern survives in its original place in the apse.
18th Century Remodelling
A programme of redecoration of the church began in 1702. The present hemispherical skin was inserted inside the octagonal drum above the crossing at some time before 1716, the date of its frescoes (see below). The main fabric of the church was remodelled in 1721-9, to a design by Paolo Soratini.
Virgin and SS James Major and James Minor (1702)
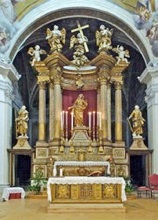
These three statues on the high altar are attributed to Antonio Calcioni. The Virgin is portrayed as the Madonna Addolorata (grieving mother), with SS James Major and James Minor to the sides.
Frescoes in the Apse (1707)
These frescoes, which are dated by inscription, are attributed to Tommaso Nasini. They depict:
-
✴on the left wall:
-
•the sacrifice of Isaac (above); and
-
•the first mass of St Philip Benizi;
-
✴on the back wall:
-
•the Last Supper; and
-
•the figures of the Annunciation; and
-
✴on the right wall:
-
•Abraham and three angels (above); and
-
•the last communion of St Veronica Giuliani.
They also include the arms of Prior Luca Pucci.
Assumption of the Virgin (1716)
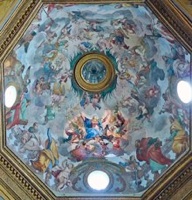
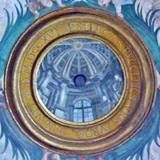
The inscription around the base of the lantern above the crossing records that Prior Luca Pucci commissioned its decoration in 1716. The illusionistic depiction of the windows in the lantern and the surrounding fresco of the Assumption of the Virgin are attributed to Giuseppe Nicola Nasini. The depiction of the interior of the fictive lantern was based on the trompe-l’oeil lantern (1685) by Andrea Pozzo in Sant’ Ignazio di Loyola, Rome.
Altarpiece (18th century)
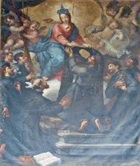
Cloister and Convent
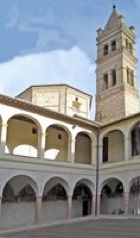
-
✴The lower arcade was built in two phases: in 1442-54; and in 1499-1500.
-
✴The upper arcade was added in 1611 [inscription].
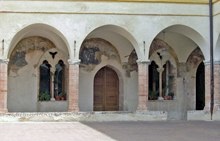
The Chapter Room on the far side of the cloister was adapted from a room in the ancient hospice and retains its original windows. The sacristy to the left of it stands on the site of the chapel of the original hospice.
Scenes from the life of St Philip Benizi (1657-9)
Lost inscriptions relating to these ruined frescoes in lunettes in the lower arcade of the cloister recorded that :
-
✴Prior Ludovico Giustiniani commissioned them in 1659; and
-
✴they were the work of Giovanni Battista Michelini.
[Ludovico Giustiniani also commissioned a statue of St Philip Benizi, which stood in the centre of the cloister. it is now in the Civic Cemetery.]
Virgin and the Seven Founders of the Servite Order (ca. 1660)
This fresco on the back wall of the Chapter Room is attributed to Giovanni Battista Michelini. It depicts the Virgin appearing to the seven founders of the Servite Order on Mount Senario, near Florence in the 13th century and giving them a model for the Servite habit.
Madonna and Child with SS Philip and James
This panel in the room behind the Chapter Room (which can also be reached from the sacristy of the church) is variously attributed to Giovanni Battista Michelini or Noel Quillerier.
Read more:
P. Guerrini and F. Latini, “Foligno: Dal Municipium Romano alla Civitas Medievale: Archeologia e Storia di una Città Umbra”, (2012) Spoleto
V. Cruciani, “La Chiesa e il Convento di San Giacomo a Foligno: In Itinere Sancti Jacobi”, (2005) Foligno.
Return to the page on Monuments of Foligno.
Return to Walk I.



