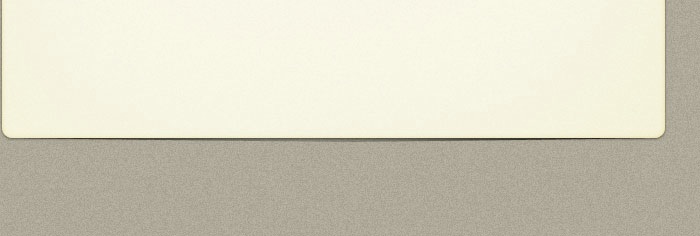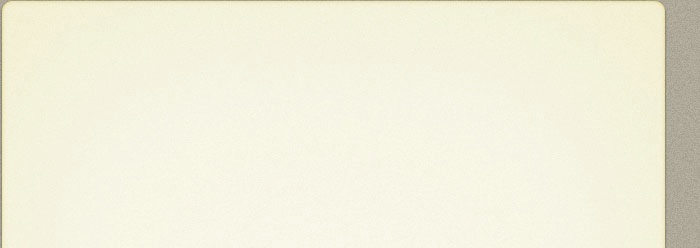

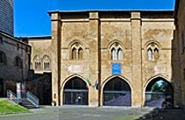
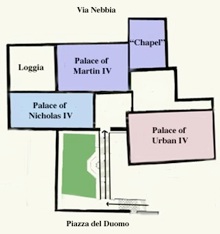
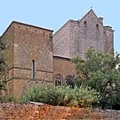
View from Piazza del Duomo View from Via Nebbia
Palace of Urban IV, Palace of Martin IV,
with that of Nicholas IV to left with its tower to the left
and the Duomo behind
This complex of three papal palaces was built next to Palazzo Vescovile during the period that Orvieto became one of the main centres of the papal court. The palaces, which were built of the local tufa, all pre-date the adjacent Duomo. They have been continually adapted over the years and now form a single complex.
A papal palace in Orvieto was first documented in a bull dated 1st March 1273, in which Pope Gregory X referred to a meeting of the Curia "in palatio nostro Urbevetano" (in our palace in Orvieto). Since he had only arrived in the city some eight months earlier, the palace to which he referred must have been built for a predecessor.
An analysis of the architecture of this papal complex suggests that it was built in three distinct phases, the dating of which is open to question. Labels in the diagram above attribute the discrete parts of the complex to the popes that most probably commissioned them:
-
✴Pope Urban IV resided in Orvieto from October 1262 until September 1264;
-
✴Pope Martin IV was crowned in Orvieto in March 1281 and who resided here until June 1284; and
-
✴Pope Nicholas IV resided in Orvieto from June 1290 until October 1292.
Each of these parts of the complex is described below.
Later Development
The palace complex became largely redundant when the papacy moved to Avignon in the 14th century. It was used in the 15th century during the short visits of:
-
✴Pope Eugene IV (in 1443);
-
✴Pope Nicholas V (in 1449); and
-
✴Pope Pius II (in 1460).
The last of these commented that the magnificent Duomo stood in an area that was otherwise derelict: "Age has destroyed much [and] civil strife has burned and ravaged more". The papal palace in particular was ruined, although he was able to stay in a part that Nicholas V had restored.
The complex remained in a bad state of repair when Pope Clement VII moved here during his first months of exile from Rome in 1528. When Bishops Fox and Gardner arrived to negotiate on behalf of King Henry VIII of England over the annulment of his marriage to Queen Katherine, they reported (inter alia) that the Pope was lodged "in an old palace of the bishops of this city, ruinous and decayed".
Bishop Sebastiano Vanzi and Cardinal Bishop Girolamo Simoncelli undertook restorations in 1564-8, perhaps initially under the supervision of the aged Raffaello da Montelupo. [Surviving inscription to the latter in the inner courtyard??].
The staircase along the north wall of the palace of Urban IV was probably rebuilt at this point. Virginio Vespignani restored it in 1857, when Pope Pius IX visited Orvieto..
The complex was subjected to a major restoration that began in 1958. Photographs taken at the time show that, by then, much had been lost, including most of the original windows. Fortunately, some of the trifore windows survived (as described above) in the palace of Nicholas IV, and these were used to guide the restoration. The bifore windows inserted into the palace of Urban IV were probably modelled on the one that survives in the south wall of Palazzo Vescovile (i.e in Via Soliano).
Layout of the Museums
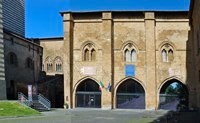
The most recent restoration has involved the adaptation of the space for use as a museum:
-
✴The door in the north wall of the palace of Urban IV now leads to the Museo Archeologico Nazionale, which extends over the ground floors of all three palaces.
-
✴The small flight of steps on the left now lead to the ticket office of the Museo dell' Opera del Duomo, which is underneath the Episcopal Library.
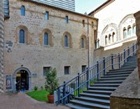
-
✴The longer flight of steps parallel to the north wall of the palace of Urban IV leads to what was a loggia that was originally open on its east and south sides. The arch in the south wall, which looked down on the inner courtyard, was closed in the 16th century. The space has now been fully enclosed to form the entrance to the museum, which extends over the first floors of all three palaces (see below). This entrance room is now called the Sala della Maestà because it houses a Maestà (early 14th century) from the facade of the Duomo. The trifore windows behind it belong to the palace of Pope Martin IV (ahead) and that of Pope Nicholas IV (on the left).
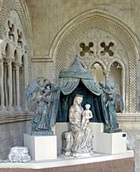
Palace of Pope Urban IV

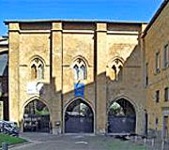
North (left) wall Main facade in Piazza del Duomo
Urban IV resided in Orvieto from October 1262 until September 1264. He is documented as staying in Palazzo Vescovile in 1262, and seems to have begun the adjoining palace at this time. This was probably the palace to which Gregory X (see above) referred.
This building had an open loggia on the ground floor that has since been glazed. The arches have also been reduced in height and its floor is now about a meter below the present level of the piazza. There was probably a flight of steps on the right that led up to the entrance to the palace above. Replicas of the original bifore windows were inserted during the 20th century restoration (see below).
The north (left) wall of the palace was modified in ca. 1290 when the palace of Pope Nicholas IV (see below) was built against it. However, a further pair of bifore windows survive. The original steps parallel to this wall, which were also built in ca. 1290, led to an open loggia that acted as an entrance to both palaces.
Interior
The ground floor now houses the entrance and ticket office of the Museo Archeologico Nazionale and a collection of Umbrian (as opposed to Etruscan) finds from the area around Orvieto.
On the first floor (reached from the entrance loggia at the top of the external staircase), the main room of the palace now forms Room VI of the Museo dell’ Opera del Duomo. This is known as the Sala delle Sinopie, in reference to the under-drawings of frescoes that are now exhibited on its walls.
Palace of Pope Martin IV
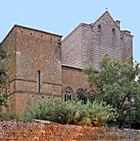
This palace comprised two rooms, one above the other, in addition to the tower mentioned above. The upper room was graced by a series of lovely trifore windows (restored using replicas during the 20th century restoration - see below). The tower is traditionally referred to as the chapel, but it might have been conceived as a bastion.
Interior
The ground floor now houses rooms of the Museo Archeologico Nazionale, including (at the far end) the famous frescoes from the Golini tombs.
On the first floor, the main room of the palace now forms Room IV of the Museo dell’ Opera del Duomo, while the room in the adjacent tower now forms Room III. There is no evidence that the room in the tower was ever used as a chapel, but this claim is still sometimes made for it.
Palace of Pope Nicholas IV
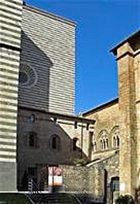
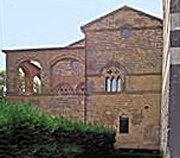
Facade behind the Duomo North wall and loggia
Nicholas IV resided in Orvieto from June 1290 until October 1292. He laid the foundation stone of the Duomo and did much to facilitate its construction. It seems that he built this palace between the new Duomo and the palace of Urban IV. It is likely that he viewed the new Duomo as an integral part of the extended papal complex.
As noted above, a new staircase parallel to the north wall of the earlier palace led to what was originally an open loggia (see the diagram above). This loggia had entrances to the three palaces that now formed a single complex.
The new facade originally had five trifore windows in its upper storey. However:
-
✴it had to be modified when the apse of the Duomo was rebuilt and extended towards it in ca. 1310; and
-
✴more damage was done in 1482, when Canon Antonio Alberi built the episcopal library along the south wall of the apse.
One of the original trifore windows (the middle one above) survived in situ and others were discovered within the wall to the left of it. The others were built as replicas during the 20th century restoration (see below).
Nicholas IV also seems to have built what was originally a two storey loggia at the north end of the complex (illustrated to the right above). The arches were closed in the 16th century, but those of the upper storey were re-opened during the 20th century restoration (see below).
Interior
The ground floor now houses the room of the Museo Archeologico Nazionale that contains mostly finds from the necropolis of the Crocifisso del Tufa.
On the first floor, the main room of the palace now forms Room V of the Museo dell’ Opera del Duomo.
