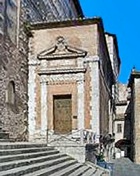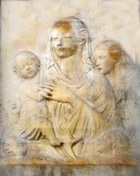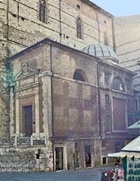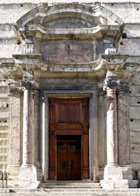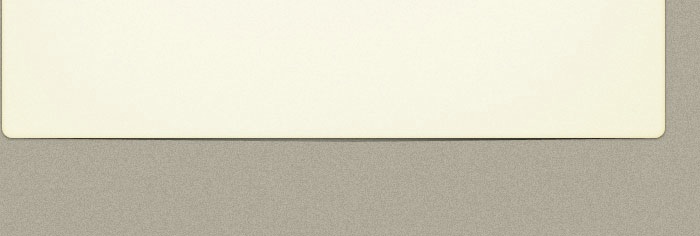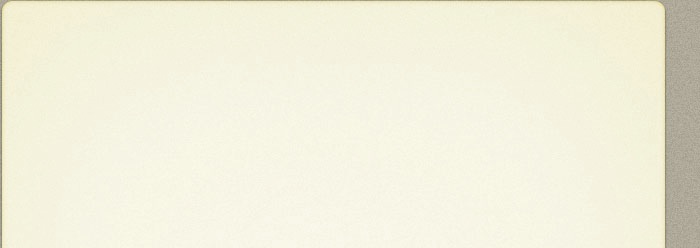

Piazza IV Novembre
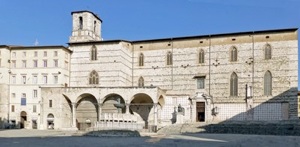
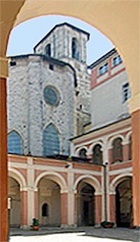
Loggia di Braccio (1423)
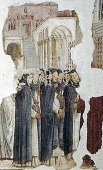
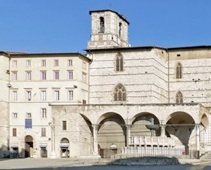
Braccio Fortebracci commissioned this loggia from the Bolognese architect Fioravante Fioravanti. It probably replaced an earlier loggia at the foot of the old campanile (see below). This detail of a fresco (late 15th century) by Benedetto Bonfigli in the Cappella dei Priori (now part of the Galleria Nazionale) shows how it linked Braccio’s (now-demolished) palace, the ex-Palazzo del Podestà to the Duomo before the present left transept was built. The flat roof of the loggia, which could originally be reached from both Braccio's palace and the Duomo, was used for official ceremonies and public executions.
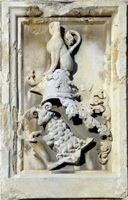

The arms of Braccio Fortebracci can be seen above the central column. The inscription along the bottom of it [reads ....??]
The structure has suffered a series of indignities:
-
✴The transept of the Duomo was built in 1481, cutting into the central part of the loggia (see below).
-
✴The Palazzo del Podestà burned down in 1534, leaving it somewhat stranded.
-
✴The left-hand arch was partially filled in by the ex-Palazzo del Seminario (late 16th century).
-
✴The last arch on the right was demolished in 1570 to make way for the statue of Pope Julius III (below).
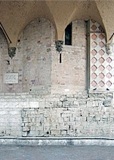
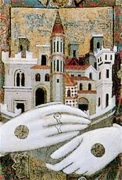
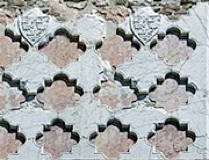
Vestiges of the old campanile survive under the arch on the right of of the Loggia di Braccio.
The red and white facing to the right of it (which was under the last arch of the loggia on the right until this was demolished in 1570) is reminiscent of the facing of a chapel that stood here in the 14th century. This chapel can be seen in the illustration above, which is a detail of a panel (ca. 1330) by the Maestro dei Dossali di Montelabate that is now in the Galleria Nazionale. As set out in the page on the earlier church, it was probably the Cappella di San Giovanni Battista (ca. 1310-26), which was presumably destroyed, like the old campanile, in 1375.
The new facing, which might have involved the use of the earlier material, was probably carried out in the early 15th century: it is decorated with the arms of King Ladislas of Naples, who was Lord of Perugia in the period 1408-14.
Later 15th Century
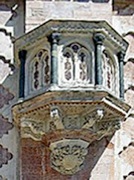
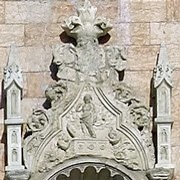
The work of rebuilding the Duomo finally began in earnest under Bishop Giovanni Andrea Baglioni (1435-49), who was instrumental in building up the finances needs for the project. He commissioned Bartolomeo di Mattiolo da Torigiano to begin work on the facade and the main portal (later destroyed) in 1437.
The Florentine Pagno di Lapo Portigiani was documented as “Capud et principalis magister principalis in edificatione” in 1439-40. He was probably responsible for two decorative elements to the right of the side door:
-
✴the pulpit (1439), from which San Bernardino of Siena preached shortly before his death in 1444; and
-
✴the relief of the Resurrection of Christ (ca. 1440) in the tympanum of the lower of the two niches to the right.
The red and white facing to the right of the side door was completed in 1449. Payments Bartolomeo di Mattiolo da Torigiano (see above) in 1451-7 , and the facade that he had started in 1437 was complete in 1452 but never decorated.
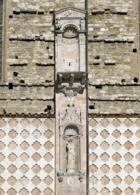
-
✴The upper niche originally housed a bronze statue (1467) of Pope Paul II by the Florentine Bartolomeo Bellano, but this was melted down in the disturbances after the withdrawal of the French army in 1797.
-
✴The statue that now occupies the lower niche is the Madonna della Provvidenza (1929), which was commissioned after Mussolini survived an assassination attempt in Bologna on 31st October, 1926.
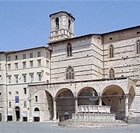
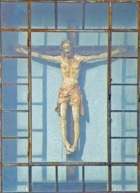
Statue of Pope Julius III (1555)
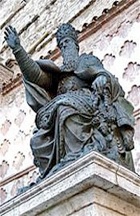
The statue was originally installed close to its current location, but it was moved to safety (according to tradition, to the cellar of a tavern) in 1798 as the occupying papal forces withdrew from Perugia ahead of the advance of the French. It was subsequently erected in Piazza Danti (see Walk I), and was returned to its current location in 1899.
Portal (1568)
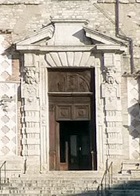
Campanile (1606-12)
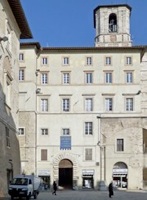
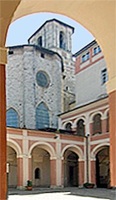
There are views of the present campanile from Piazza IV Novembre and from the first cloister of the Palazzo dei Canonici. This structure, which replaced an earlier one that was demolished in 1462, was built by Valentino Martelli to a design by Bino Sozi. Its four bells were rung for the first time on 24th July, 1612.
Piazza Danti
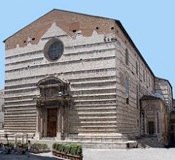
As noted above, the facade of the Duomo was built 1437-52, but never decorated. (Bishop Marcantonio Oddi offered to finance its completion but the Canons rebuffed him. He therefore financed the facade (1662-5) of San Filippo Neri).
