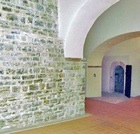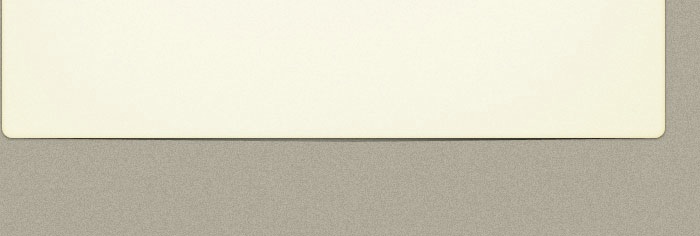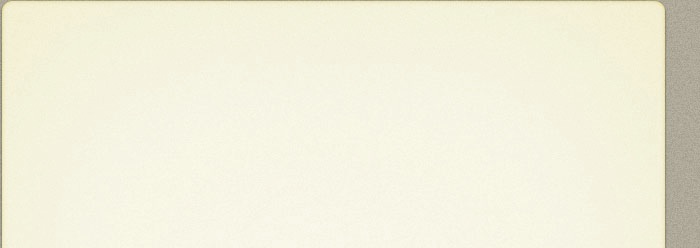

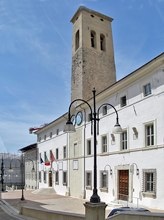
The development of communal government in Spoleto followed the same pattern as other cities in Umbria:
-
✴The first mention of a commune dates to 1174, when three of its members entered into an alliance with the commune of Terni directed against the Emperor Frederick I. (His legate, Christian of Mainz sacked the city in retaliation).
-
✴The first mention of a Podestà of Spoleto dates to 1201, when Norcia accepted Spoletan "protection".
-
✴There was probably a Capitano del Popolo from around 1250, although the first mention comes in 1263, when Pope Urban IV threatened him (along with the Podestà) with sanctions if they continued to infringe papal rights in the Terre Arnulforum.
The civic tower (13th century) is all that survives from the original public palace, which had an internal cloister and accommodation for the Podestà and Capitano del Popolo. Pope Nicholas V extended it and installed a new chapel when he stayed in Spoleto in ca. 1445. The frescoes in the chapel were the work of the otherwise unknown Arcangelo di Giovanni. Nothing from this project has survived.
Monte di Pietà (1469)
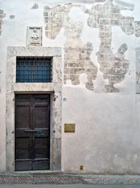
These premises, which comprise three barrel-vaulted rooms along Via Saffi, were taken over by the Commune and incorporated into the restored Palazzo Comunale in ca. 1782.
-
✴There is a relief (15th century) of the Pietà over the portal which was taken from a font in the Duomo and installed here in 1578.
-
✴Some fragments of the original monochrome fresco decoration of the facade survive.
The ex-Monte di Pietà is sometimes open for exhibitions.
Earthquakes of 1703, 1765 and 1997
The palace was largely rebuilt after the earthquake of 1703. Work began on the new palace in 1706 but was initially delayed by public opposition to its excessive size. The upper part of the tower was rebuilt in the first phase of the restoration, followed by the chapel, which re-opened in 1711 (see below).
The earthquake of 1767 caused further damage, and Pietro Ferrari, the papal architect for Umbria, drew up the plans for the restoration in 1782. The project required the acquisition of the Monte di Pietà (see above) and the following adjoining palaces: Palazzo Pagani (in 1750); Palazzo Mamiliani (in 1786); Palazzo Loccatlli (in 1790); and Casa Brancaleoni (in 1790).
The palace was badly affected in the earthquake of 1997, after which its interior was completely re-modeled.
Exterior
North Façade (1784)
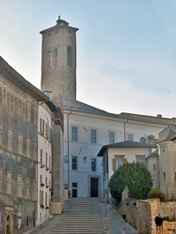
The plain facade in Via Aurelio Saffi (at the top of the steps in this photograph) is the work of Giovanni Bedetti and Anton Maria Ferrari, and is close to the original design by Pietro Ferrari. It bears the arms of the governors of the city in the 17th and 18th centuries.
The main portal opens onto a monumental staircase that is only used on special occasions.
The smaller door to the right belongs to the ex-Monte di Pietà (see above).
Palazzo Pagani (16th century)
This palace, which is obscured by the palaces on the left in the photograph above), was incorporated into Palazzo Comunale after 1750. Thereafter, it was generally preferred to the Rocca as the residence of the papal governors.
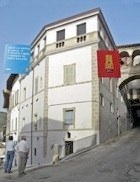
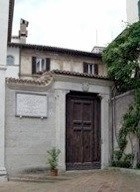
South Façade (1786)
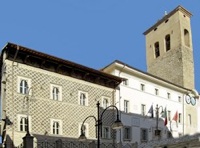
This composite facade in Via del Municipio is the work of Francesco Angelo Amadio.
The strange extension to the left was built on the site of Casa Brancaleoni, which was acquired in 1790. It took on its present appearance after the excavation of the Roman house underneath it was completed in 1913.
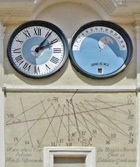
Palazzo Martorelli Orsini (16th century)
This palace runs along Via Visiale, to the west of Palazzo Comunale. It has a short south facade in Piazza del Mercato and a larger north facade in Via Saffi.
The palace, which was built for the Martorelli family, became the seat of administration of the Dipartimento del Clitunno during a short period of Roman Republic in 1798 and subsequently the seat of the Tribunale (law courts).
An extension at first floor level has been built across Via Visiale to connect Palazzo Martorelli Orsini to Palazzo Comunale, as part of a more comprehensive restoration after the earthquake of 1997. In 2009, during this restoration, part of the paving of the Roman forum was discovered and a Roman inscription (1st century BC) was found in its original position. The inscription named the city magistrate who had commissioned a new monument in the forum, and the excavations also uncovered a flight of steps up to a structure that was probably the monument in question.
Interior
-
✴the exposed wall of the civic tower; and
-
✴a cell (the entrance of which is in the photo above) that was discovered behind it in the recent restoration.
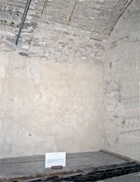
The main council chamber is on the piano nobile, with the following rooms beyond it.
Cappella di San Ponziano (1711)
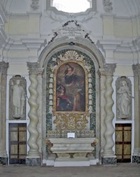
Madonna and Child with saints (18th century)
The altarpiece, which depicts Madonna and Child in glory with SS Pontian, Peter Martyr, Francis and John of Spoleto, is set against a cityscape of Spoleto.
Sala Lo Spagna
This room, which is named for Giovanni di Pietro, lo Spagna, contains frescoes from the Rocca di Albornoz that are attributed to this artist.
Madonna and Child with saints (1514-5)
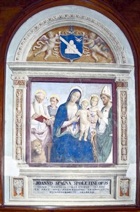
In 1799, Giovanni Turski, the commander of the Clitunno battalion of the army of the Roman Republic, arranged for the fresco to be detached and moved to Palazzo Comunale to protect it from his soldiers. The inscription that replaces the original predella attributes the work to lo Spagna and records its translation.
Three virtues (16th century)
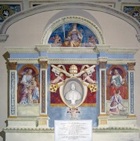
Sala dei Duchi

St Mary Magdalene (17th century)
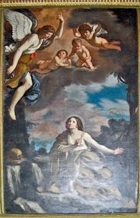
Cappella Brancaleoni
This room was the family chapel in Casa Brancaleoni, which was incorporated into Palazzo Comunale in 1790.
Crucifixion (1542)
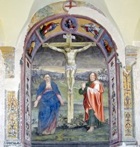
Where are:
Arrival of Pope Leo III (17th century)
The fresco, which is by an unknown artist, contains an important cityscape of Spoleto. Cardinal Fausto Poli gave it to the Commune in 1636, the year in which he became a citizen of Spoleto. It depicts Pope Leo III arriving at Spoleto with Duke Winigis of Spoleto, who had saved him from his enemies in Rome in 799. (Leo III continued to Paderborn, where he threw himself on the mercy of Charlemagne. The latter gave him protection so that he could return to Rome and in return was duly crowned as Holy Roman Emperor).
Panels in Pinacoteca (17th century)
Three panels that were in the Pinacoteca [are they now in Palazzo Comunale] are attributed to Francesco Refini:
-
✴a pair of panels (1649), which are dated by inscription, depicting;
-
•the derision of Christ; and
-
•the beheading of St John the Baptist;
-
✴a pair of panels depicting St Sebastian and St Mary Magdalene, each of whom is seated on the ground and set in a landscape; and
-
✴a panel of the Trinity (Christ on the cross, with God the Father and a dove representing the Holy Spirit), surrounded by angels, which probably came from Santa Trinità.
Birth of St John the Baptist (17th century)
The signature of Francesco Refini was discovered in 1977 during the restoration of this altarpiece, which came from the high altar of San Giovanni Battista. [Is it in Palazzo Comunale?]
Incredulity of St Thomas (1758)
This panel, which is signed by by Etienne Parrocel, il Romano and dated by inscription, came from SS Stefano e Tommaso (later, Santa Maria della Stella). [It was in the Pinacoteca - is it in Palazzo Comunale?]
