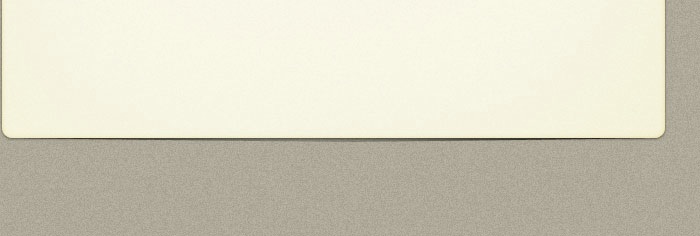Michele Sanmicheli, who came from Verona, was capomaestro of the Duomo of Orvieto in 1509-25.
Orvieto
Duomo
Facade (ca. 1514)
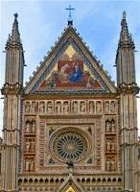
Design for the Altare dei Magi (1514)
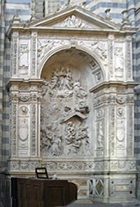
When Michele Sanmicheli left Orvieto in 1526, only the pediment of the monument had actually been built and the Opera del Duomo commissioned a new design from Antonio da Sangallo il Giovane: his design for part of the altar, which survives in the Uffizi Gallery, Florence, is annotated “per Santa Maria Orvieto, la cappella che cominciò el Verona [i.e. which Michele Sanmicheli had begun]”. Pope Clement VII, who took refuge in Orvieto in December 1527 after the sack of Rome, was asked to decide between the two designs and chose the former, although the side pilaster shown in Antonio da Sangallo’s design was used in the structure that was actually built. The work was finally completed in 1535-46 by Simone Mosca, Raffaello da Montelupo and Francesco Mosca, il Moschino.
The central relief depicts the Magi adoring the Madonna and Child in a stable. The main figures are in deep relief: a number of camels, including one ridden by a monkey, are drawn in shallow relief in the background, and five angels look down on the scene from the lunette.
Monument to Orsino and Rodolfo da Marsciano (1522-4)
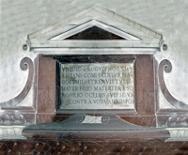
Michele Sanmicheli was commissioned to execute this monument on the right wall of the Cappella del Corporale in 1522, but the work was still in the design phase in 1524. Further delay arose in 1527, when the money that had been bequeathed to pay for the monument was "borrowed" as a contribution to the fortification of the city during the tense period before the sack of Rome. Simone Mosca completed it in 1544-5.
[Who were the deceased ???]
Design for Palazzo Comunale (1515)
Michele Sanmicheli was commissioned to provide a design for a new Palazzo Comunale in 1515, but no trace of this survives.
Monastero di santa Chiara (1515-20)
In 1515, Pope Leo X gave permission for the construction of a new nunnery next to Santa Chiara, using a bequest that had been made to a community of tertiary Franciscan women. The work was completed in 1520, when Cardinal Bishop Nicolò Ridolfi called a group of nuns from SS Cosmo e Daminao, Rome to instruct the new community on the profession of the Rule of the Second Order. The design of the nunnery is sometimes attributed to Michele Sanmicheli.
Palazzo Petrucci (1516-20)
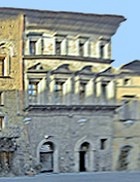
The outer windows on the first floor have triangular pediments that bear the Petrucci arms.
Cappella Petrucci (1516-24)
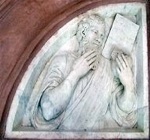
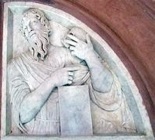
In his life of Michele Sanmicheli, Giorgio Vasari recorded that “a most beautiful tomb was built after his design in San Domenico at Monte Fiascone (sic), I believe, for one of the Petrucci, a nobleman of Siena,which cost a great sum of money, and proved to be marvellous". This in fact relates to the Cappella Petrucci under the apse of San Domenico, Orvieto, which was commissioned from Michele Sanmicheli by the exiled Sienese merchant, Girolamo Petrucci. A number of related documents (1516-24) were known from at least the 19th century, and others have been discovered more recently. It seems that the work on this funerary complex was largely carried out in 1516-8. Girolamo Petrucci seems to have died in 1523 and the project was probably completed in the following year.
The documents known in the 19th century were initially thought to relate only to the construction of a funerary chapel under the apse. However, research carried out in 1960-1 suggested that this work also involved a covering pavement in the apse itself. Some scholars have doubted that the chapel (as opposed its decoration and the reliefs of the pavement) was the work of Michele Sanmicheli. However, recent scholarship suggests that he designed the entire complex (see R. Davanzo, referenced below).
The pavement of the apse and the steps leading down to the chapel were compromised in ca. 1580, when the choir was moved from the crossing to the apse and when the floor level of the apse was raised. Seven marble lunettes that were removed from the floor of the apse after a fire in 1670 and stored by the Opera del Duomo were only recognised as part of the funerary pavement in 1992. The rediscovered documents allowed the original arrangement to be established and reproduced in the original location (see below).
Two circular holes that flank the central square panel originally allowed the chapel to be viewed from the apse, presumably because the chapel had housed the sarcophagus of Girolamo Petrucci. The most likely model for this arrangement of a sarcophagus in a chapel below a floor tomb was the tomb (1497) of Cosimo I de' Medici in San Lorenzo, Florence.
Pavement
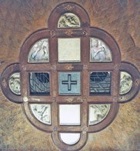
-
✴Four of the reliefs are in the form of quadrants, each of which has a relief of an Evangelist carrying a skull (two of which are also illustrated above).
-
✴The other three are semi-circular, and each has a relief of a putti. A fourth, which is documented, has been lost.
Two circular holes that flanked the central panel allowed the chapel below to be viewed.
Subterranean Chapel
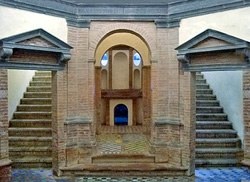
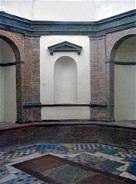
The original steps on either side of the apse that lead down to this octagonal chapel were discovered in 1990. The chapel and its majolica floor have been beautifully restored, but the marble figures and tombs that probably occupied alternate niches in the walls have been lost.
San Rocco (1526)
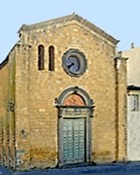
Although the portal is original, the rest of the façade was rebuilt in 1930. It incorporates part of the original campanile (to the left of the small rose window) that houses two church bells.
Read more:
R. Davanzo, “Michele Sanmicheli ed il Complesso Funerario della Famiglia Petrucci in San Domenico”, in
C. Benocci et al. (Eds), “Storia di Orvieto: Quattrocento e Cinquecento” (2010) Pisa, Volume II, pp 359-75
L. Puppi “Michele Sanmicheli: Architetto di Verona”, (1971) Padua
Return to Art in: Orvieto.
Return to “Foreign” Architects in Umbria.


