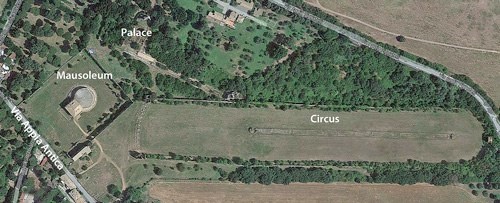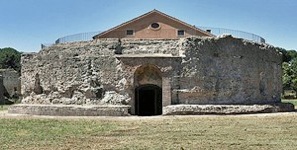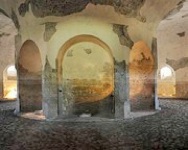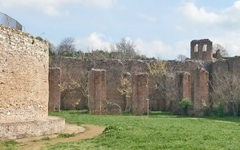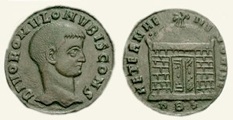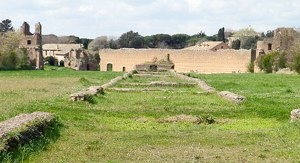Aerial view of the complex
This residential complex (the remains of which are now open to the public) was located between the second and third milestones on the Via Appia outside the city wall. It comprised three distinct but associated structures:
-
✴a cylindrical mausoleum, which stood at the centre of a large temenos (sacred enclosure) that opened onto the Via Appia.
-
✴a palace on the hill overlooking it; and
-
✴a circus, which was connected to the palace by a corridor that led directly to the imperial box.
The remains of the circus were traditionally associated with the Emperor Caracalla until 1825, when Antonio Nibby published the results of the first serious excavation of the site. This unearthed (inter alia):
-
✴an inscription (CIL VI 1138) near the ‘carcere’ (starting blocks) at the end of the circus nearest the mausoleum; and
-
✴fragments of identical inscriptions at the opposite (semi-circular) end of the circus, near the arch of the main entrance for spectators.
The reconstructed inscription, [a copy of which has been set in the wall of the entrance arch ??], reads as follows:
Divo Romulo n(obilissimae) m(emoriae) v(iro)
co(n)s(uli) or[d(inario) I]I
filio / d(omini) n(ostri) Maxent[ii] Invict(i) / [ac perpet(ui)] Aug(usti)
nepoti / [di]vi [M]axim[i]ani Sen(ioris) /
[e]t
divi [Maximiani Iu]/[ni]oris
ac [ .... ]
To the deifed Romulus, man of most noble memory,
consul ordinary for the second time
son of our lord Maxentius the unconquered and perpetual Augustus
grandson of the deified Maximianus senior [Maximian]
and
of the deified Maximianus junior [Galerius]
and also ...
Thus the complex was revealed to have belonged to Maxentius, and was soon associated with an entry in the so-called the ‘Chronograph” of 354 AD:
“thermas in palatio fecit et circum in catecumbas”
[Maxentius] made a bathhouse in the [Palatine ?] palace
and a circus in the catacombs [of San Sebastiano]
Function of the Complex
Maxentius’ combination of the three components (palace, circus and mausoleum) on a suburban site such as this requires explanation. Alfred Frazer (referenced below, at p 387) pointed out that the archetype for an imperial place and adjoining circus was found on the Palatine, where:
-
✴the eponymous palace, as modified by the Emperor Domitian, was now probably Maxentius’ main residence; and
-
✴the adjoining Circus Maximus, which was available to him for hosting important festivals.
Frazer suggested (at p 387) that:
-
“... [Maxentius’] reason for erecting quotations of [this associated palace and circus] on the outskirts of the city lay in [his] desire to relate them to a mausoleum.”
The construction of a mausoleum within the city walls would have been impossible, but a site on Via Appia, which had a long been used for extra mural burials, would have been entirely appropriate. Mark Johnson (referenced below, 2009, pp 86-7) pointed out that:
-
“... the mausoleum faced and was related to the [Via Appia] rather than to any of the other components of the villa complex, taking its place among the scores of tombs lining the road.”
This reinforces the feeling that Maxentius conceived this complex primarily as the locus of the dynastic mausoleum, with which the palace and circus were associated.
The precedent for an imperial mausoleum next to a suburban villa or palace was probably provided by the structure whose neglected remains can be seen further along the Via Appia, close to the ninth milestone. Mark Johnson, (referenced below, at p 42) supported the identification of these as the remains of the mausoleum built by the Emperor Gallienus (died 268 AD). It is possible, although not certain, that he was actually buried in it (as discussed in the page on Valerian (253-60 AD) and Gallienus (253-68 AD)). Mark Johnson (at p 47) characterised this as:
-
“... the earliest extant, albeit heavily damaged, imperial domed rotunda mausoleum. It ... provided an imperial model for the two-storied funerary monument type ... that would be used by the Tetrarchs [and by Maxentius]”.
In fact, Gallienus’ complex provided Maxentius with what was possibly the only Roman precedent for his own mausoleum complex:
-
✴Most emperors up to and including Caracalla (died 217 AD) had been buried in the ‘communal’ mausoleum of Hadrian (now the Castel Sant’ Angelo].
-
✴Relatively few of the later 3rd century emperors had ruled long enough to build an imperial mausoleum of their own, and all of these had done so outside Rome, except (as far as we know) for Gallienus.
His mausoleum was still usable in the early 4th century, when (according to early literary sources discussed in the page on Maxentius and Maximian in Rome (306-7 AD)) Maxentius had buried the Emperor Severus II in it after executing him in 307 AD. Unfortunately, the site has not been excavated, and there is, at present, no way of knowing whether it ever included a circus.
Characteristics of the Site
As noted above, it is not surprising that Maxentius, like Gallienus, chose a site on the Via Appia for his mausoleum. However, as Elizabeth Platte (in the online abstract of her thesis, referenced below) pointed out:
-
“Foremost among [the questions raised by the results of recent excavation of the site] is why ... Maxentius chose to construct a new villa just two Roman miles away from the luxurious, popular, and updated Villa of the Quintili, which had been in imperial hands throughout the 3rd century”.
She pointed to:
-
“... a historically-attested argument [at the time of the Emperor Marcus Aurelius (161-89 AD)] between the first owners of this villa, the Quintili brothers, and their neighbour, Herodes Atticus, on whose estate Maxentius constructed his villa”.
This implies that the recent excavations have confirmed the traditional theory that Maxentius had built his palace on the site of a villa of Herodes Atticus (as discussed below), a Greek statesman who had married Annia Regilla, a lady whose aristocratic family had originally owned the estate.
Maxentius’ reason for choosing Herodes’ estate probably lay with its most distinctive feature: the temple (triopion) that he and Annia Regilla had built here, which Maud Gleason (referenced below, p 15 et seq) described as:
-
“ ... a bicultural [i.e. Greek and Roman] shrine: a temple with statues of Demeter and the deified Faustina [wife of Antoninus Pius] .... After Regilla’s death, Herodes retrofitted the triopion to commemorate her also [although she was actually buried in Athens]....”
She transcribed (at note 73) the inscriptions on two columns found on the Via Apia in the 16th century (now in the Naples Museum), which confirm the location of the triopion:
-
“ And these columns are an offering to Demeter, Kore, and the chthonic deity; no one is permitted to remove anything from the triopion which is at the third [milestone] of the Appian Way in the land of Herodes. No good will come to him who moves it: Euhodia the [underworld] daimon is witness”.
She observed that:
-
“The triopion estate was particularly suitable for commemoration [of Regilla] because it fronted the Via Appia, where there were many tombs, including, in the immediate neighbourhood, some striking memorials of aristocratic women. From Herodes’ and Regillas’ villa, the southern view was dominated by the tomb of Caecilia Metella; even closer stood the sumptuous mausoleum where Claudia Semne was represented by her husband as quasi-divine.”
Elizabeth Platte (as above) pointed out that:
-
“... Herodes Atticus' estate ... offered [Maxentius] funerary associations with the ‘good emperors’ Antoninus Pius and Marcus Aurelius, who succeeded to the throne through appointment, adoption and dynastic marriage. Herodes Atticus' memorial triopion, because of its celebration of imperial apotheosis, was a noble and appropriate venue for Maxentius' monumental dynastic mausoleum, whose first burial was Maxentius' own son and heir, divus Romulus. ... the triopion estate provided Maxentius with a context for the apotheosis of his son and for his own cult ..., which he hoped to enjoy after death”.
In fact, it seems likely that Maxentius originally conceived the complex with his own burial and posthumous cult in mind. It might have still been in construction when young Romulus died, probably by accidental drowning in the Tibur, in 309 AD, when he probably and unexpectedly became the first person to be buried in it. Nevertheless, the argument stands: the 2nd century associations of the site made it perfect for Maxentius’ purposes.
Mausoleum
As noted above, Maxentius’ mausoleum stood at the centre of a large, square temenos (sacred enclosure) that had its main entrance on the Via Appia. The temenos was circumscribed by a brick quadriporticus, substantial remains of which survive. All that survives of the mausoleum itself is its circular podium, which houses an annular crypt with a barrel vault. This structure originally supported a domed rotunda that was entered via wide steps up to a six-columned rectangular pronaos that also faced Via Appia: unfortunately, a house (visible behind the podium in the photograph above) was built over this pronaos in the 18th century. Mark Johnson (referenced below, at p 90) pointed out that, in its original form. the mausoleum was:
-
“... obviously a copy of the Pantheon in its general plan and form.”
This two-storey rotunda follows the precedent set (for example) by the nearby mausoleum of Gallienus (mentioned above) and by the mausolea of Diocletian and Galerius (in Split and Gamzigrad respectively). Mark Johnson (at p 108) observed that, in structures of this kind, the crypts were intended to house the sarcophagi of the deceased. He commented (at p 58) that:
“... the first Tetrarchs had individual tombs, shared or meant to be shared only with a spouse or close family member, usually located near [an imperial residence].”
This is certainly the case at the two best-known examples:
-
✴at the mausoleum of Diocletian, next to his retirement palace at Split, in which the crypt was intended only for Diocletian himself and his wife, Valeria Prisca (see p 59 et seq); and
-
✴at the mausoleum of Galerius, next to his retirement palace at Gamzigrad, in which the crypt was apparently intended for Galerius alone (see p 76 et seq).
In contrast, in the case of the mausoleum of Maxentius, the unusually large and accessible crypt seems to have been intended for multiple and presumably dynastic use.
Mark Johnson (in Chapter 5) made the case for the proposition (articulated at p 188) that, at this time:
-
“... mausolea were not just repositories for the remains of deceased emperors. These buildings also served as settings for cult practices, both on the private, familial level and on the public level.”
He also suggested (at p 108) that the upper storey in mausolea like that of Maxentius was specifically intended as the locus for cult of the deified emperor buried below. It is likely therefore that it contained an altar that was used (inter alia) for the sacrifices that would have attended (for example) the annual celebration of the dies natalis of the deceased.
DIVO ROMVLO N V BIS CONS: AETERNAE MEMORIAE
RIC VI Rome 207 (ca. 309 AD)
As noted above, Maxentius’ young son Romulus was almost certainly buried in the mausoleum after his death in in 309 AD. It might well have still been in construction at this point: if so, the tragedy might well have given impetus to the project. As described in my page Maxentius' Coins for Divus Romulus (309 AD), I believe that the this mausoleum was represented on the coins that Maxentius minted after Romulus’ deification.
Mark Johnson (at p 93) pointed to surviving fragments of marble facing as evidence that it had been complete by the time of Maxentius’ death in October 312 AD. Nevertheless, it was never to house his remains: he died in battle when Rome fell to Constantine, who subsequently damned his memory. One might have expected that Constantine would have also demolished the mausoleum. According to Ginny Wheeler (referenced below, at p 4):
-
“... Constantine neither converted nor demolished the Via Appia complex [as a whole], but left it abandoned instead ...”.
It is, of course, possible that he ordered the demolition of the upper rotunda, with its connotations of Maxentius’ dynastic cult.
Circus
John Humphrey (referenced below, at p 586) pointed out that:
-
“There can be no doubt that the circus of Maxentius was a full-size circus intended to emulate or even surpass those circuses built by legitimate Emperors in their capitals [i.e. by Diocletian in Antioch and Nicomedia; by Maximian in Milan; by Galerius in Thessalonica; and by Maximian and/or Constantius and/or Constantine in Trier]. ... It was intended to accommodate full-scale chariot races watched by a large crowd of [about 10,000] important people. ... This circus represents the final development of Roman circus design in its most streamlined form.”
However, he pointed out (at p 601) that this suburban circus:
-
“... was not intended to compete directly with the Circus Maximus, where major festivals would have continued to be held [before an audience of about 150,000 people]. [Rather], it was intended chiefly for games celebrating important moments in [Maxentius’] life and reign ..., particularly his anniversaries.”
Given its position next to the mausoleum, it is reasonable to assume that the circus was also intended for the cult games marking the birthdays of the deified persons buried there. As Alfred Frazer (referenced below, at p 388) pointed out, although the complex was unlikely to have been built in honour of Romulus:
-
“It is more than likely that Romulus was buried in the mausoleum and that games were celebrated in the circus in his memory.”
He also suggested (at p 389) that the inscriptions commemorating divus Romulus found near the circus (as described above) probably came from the marble sheathing of the base of a statue of him. This inscription must date to the period between:
-
✴the death and deification of Galerius, in April/May 311 AD; and
-
✴the death of Maxentius, on 29th October 312 AD.
It seems likely that the statue had been unveiled during games celebrating Romulus’ dies natalis, as part of Maxentius’ dynastic programme during this crucial period of his reign.
Palace
Ginny Wheeler (referenced below, at p 44) summarised the results of the recent excavations on the site of the palace, which have revealed that:
-
“[It] extended to the north [from the visible remains on the brow of the hill, where the excavation work concentrated] towards the Appia Pignatelli, but to exactly what extent remains unknown”.
She touched on the long history of building on this site, which extended back as far as ca. 300 BC. She summarised (at p 45):
-
“Although the early stages are not yet fully understood, the site does preserve significant evidence of its 2nd century AD reconstruction - the phase ascribed to Herodes Atticus [see above] - which Maxentius used as the structural basis for his early 4th century palace”.
She quoted the excavation report of Conlin and Ponti (referenced below), which listed several rooms, including:
-
“a large apsidal hall (aula palatina) with a transverse vestibule; a vaulted circular hall; a large cistern; a long rectangular hall with an elaborate heating system; several subsidiary rooms; and a long walkway or ambulacrum that connected the palace to the pulvinar (imperial box) of the circus.”
The aula palatina, which had a semi-circular apse at its northern end, is both the best-preserved and the most interesting of these components. This would have been the central and most impressive room of the palace. As Ginny Wheeler (at p 82) pointed out:
-
“By the early 4th century AD, the apsidal basilica had become a distinctly imperial room that was included ubiquitously in late antique palatial construction. The great rectangular room with at least one monumental apse [had] first appeared in an imperial context as a public audience hall in Domitian’s Domus Flavia (late 1st century AD), [which he had added to the palace] on the Palatine”.
She summarised (at p 74) the architectural evidence for the tetrarchic emulation of this precedent:
-
“The Tetrarchs also incorporated the aula palatina, which Domitian had introduced ... into their own palaces. Archaeological evidence for the presence of an apsidal audience hall or basilica has been found [in the imperial palace complexes] at: Milan; Thessalonica: Split; Constantinople; and, most splendidly, at Trier”.
She also discussed two private or semi-private villas that made use of it:
-
✴Hadrian’s sprawling rural retreat (ca. 120 AD) at Tibur (Tivoli), where the unusually large library in the villa was a smaller version of Domitian’s basilica (p 62); and
-
✴the Villa del Casale (320-350 AD) at Piazza Armerina in Sicily, which incorporated a basilica quite similar in size to that of Maxentius. (p 75).
It is difficult to establish what use Maxentius and his family made of their palace here (i.e. whether it was a private, semi-private or public building and whether it was intended as their main residence or as a suburban retreat). However, it is interesting to note that the aula palatina, and hence the palace itself, seem to have been incomplete at the time of Maxentius’ death:
-
✴According to Ginny Wheeler (as above, at pp 47-8):
-
“Minimal evidence of occupation was discovered during the [recent] excavations in the
-
aula palatina. The scarcity of material evidence, such as cookware or ancient refuse, found [here] suggests that the Maxentian residence was never completed or inhabited.”
-
✴According to John Fabiano (referenced below, at p 148):
-
“In the 2012 excavation season, work carried out on the aula palatina ... revealed that the palatial complex of Maxentius on the Via Appia was never completed.... [This] hypothesis ... was deduced from the fact that no Maxentian floor level was found in the aula”.
Perhaps Maxentius had been in no hurry because he intended this to be his retirement palace (???), in emulation Diocletian’s retirement palace at Split (in which he had included his mausoleum). It would then have passed to his heirs on his death, presumably in the hope that they would arrange his burial and deification and subsequently maintain his cult. Sadly, as noted above, any such plans proved to be in vain.
Read more:
J. Fabiano, “Roma, Auctrix Imperii? Rome's Role in Imperial Propaganda and Policy from 293 CE until 324 CE”, (2013) Thesis, University of Toronto
G. Wheeler, “Channeling the Past and Structuring the Future: The Versatile Architectural Vocabulary of Maxentius’ Villa on the Via Appia”, (2013) Thesis: Amherst College, MA
M. Johnson, “The Roman Imperial Mausoleum in Late Antiquity”, (2009) Cambridge
M. Gleason, “Making Space for Bicultural Identity: Herodes Atticus Commemorates Regilla”, Princeton/Stanford Working Papers in Classics (2008)
D. Conlin, “The Villa of Maxentius on the Via Appia: Report on the 2005 Excavations”, Memoirs of the American Academy in Rome, 51/52 (2006) 347-70
E. Platte, “This Place is Sacred: The Importance of Location in the Symbolism of the
Villa of Maxentius”, (2007), Thesis, Kalamazoo College, MI (with on-line abstract)
J. Humphrey, “Roman Circuses: Arenas for Chariot Racing”, (1992) Berkeley
A. Frazer, “The Iconography of the Emperor Maxentius' Buildings in Via Appia”, Art Bulletin 48: 3/4 (1966) 385-92
A. Nibby, “Del Circo Volgarmente detto di Caracalla”, (1825) Google Books
Galerius as Augustus II (308-11 AD) Licinius (308-11 AD)
Maxentius in Rome: (308-11 AD) Maxentius' Public Works
Maxentius' Complex on Via Appia Maxentius' Coins for Divus Romulus (309 AD)
Constantine in Gaul (308-11 AD) Constantine, Divus Claudius and Sol Invictus
Consecrated Tetrarchs (306-11 AD) Consecrated Tetrarchs: Mausoleum Coins
Literary Sources : Diocletian to Constantine (285-337 AD)
Return to the History Index


